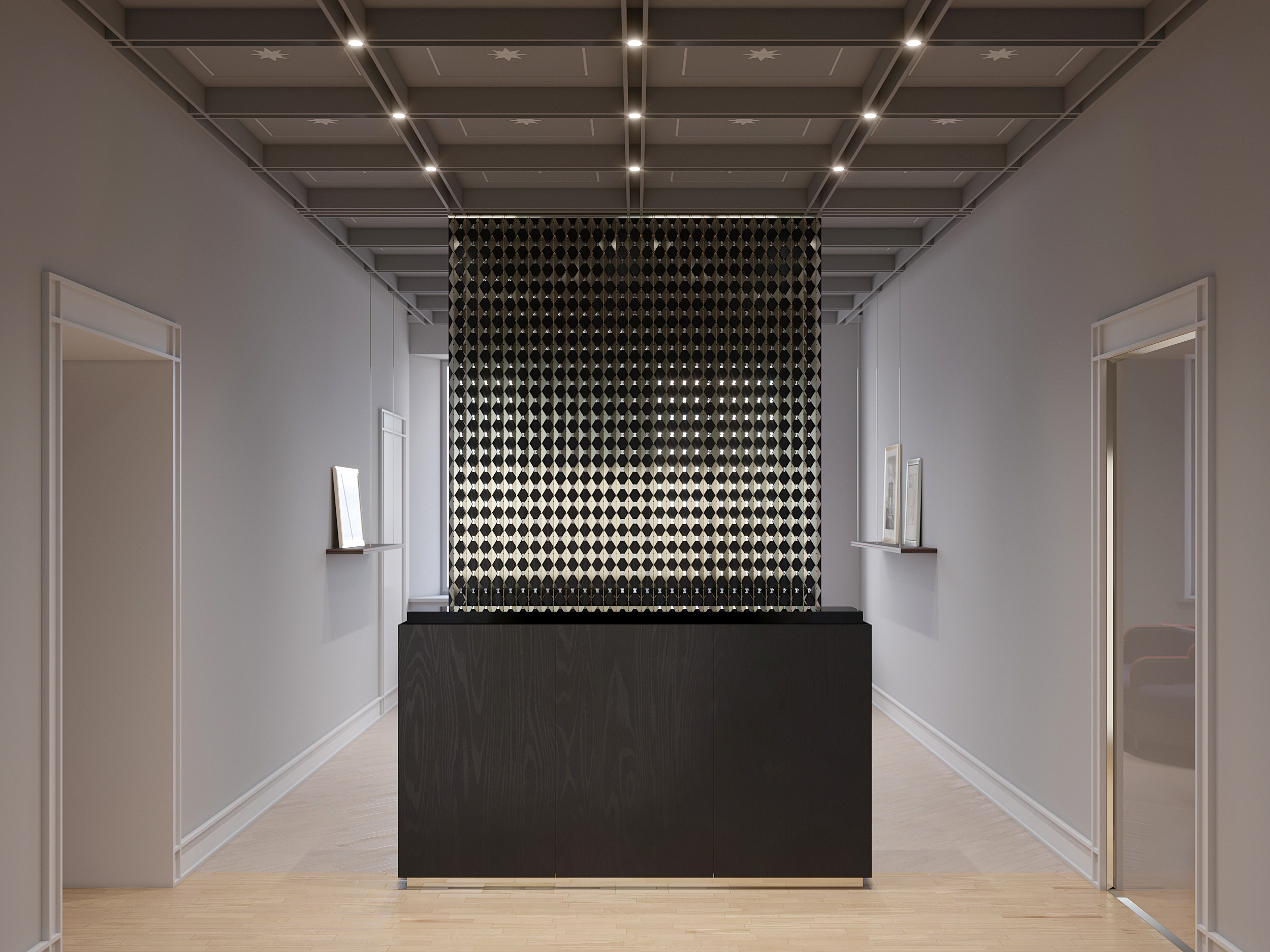THE HOUSE OF NOTARY
NOTARY’S OFFICE RENOVATION
[…] “The only certain rule is the one that Aristotle already gave: do not dispute with anyone and everyone, but only with those people you know who are intelligent enough to avoid saying things that are so stupid as to expose themselves to humiliation, who appreciate the truth, and who gladly listen to good reasons, even when the opponent claims them, and who are balanced enough to bear a defeat when the truth is on the other side.” […]
When we surveyed the notary’s office, the situation was a real mess. The space was full of shabby old furniture, and nothing was in the right place. Old libraries and sloppy storage crushed any rooms, and neither the reception spaces nor the executive ones worked for its function. Employees complained about the lack of tidy space and about the bad lighting of the rooms. The owner complained about the style and functionality of the place. He wanted to wholly renew the structure and push to set up a new layout with a different mood. He asked for something innovative that combined some of his historical furniture with contemporary components. First, we reset the interior distribution of the space along the existing hallway and created a clear path: reception area, offices, and services, chamber of the notary. We designed the entrance as a space with a reception, waiting room, and meeting room. We studied a coffered ceiling to characterize these representative areas. Due to the outdated structural condition of the floor, we used superlight composite materials to realize the false ceiling. It was a good choice also because we use an ecologic and innovative material: recyclable and humidity resistant. In the waffle structure of the suspended ceiling, we integrated a domotic system for the lighting. For what concerns furniture, we studied how to renew old pieces, and we used local artisans to paint and refine seats. We radically changed bathrooms and employees’ rooms. We redistributed bathroom appliances (privately separated from clients). Through an eco-based resin, we finish the walls in a homogenous way. We designed the layout for the employee’s room directly under their suggestions. The area resulted well-organized, flexible, and reconfigurable. After all, we focused on the notary’s chamber: the main room that resumes what he had in mind for the renovation. A geometrical reflecting suspended ceiling integrates lighting and conditioning and gives a new perspective to the room. Old-fashioned libraries, wholly restored and red color painted in detail, are coordinated with contemporary components in a balanced mix with the “Genius Loci” of the place.
“The house of notary” is a project that combines innovative materials and old-style decoration and furnishing. The main goal was to create an interaction between the concreteness of the notary’s working dimension with a more abstract and contemplative architectural dimension.
DATE: 2022
LOCATION: ANCONA (AN), IT
CLIENT: PRIVATE

























